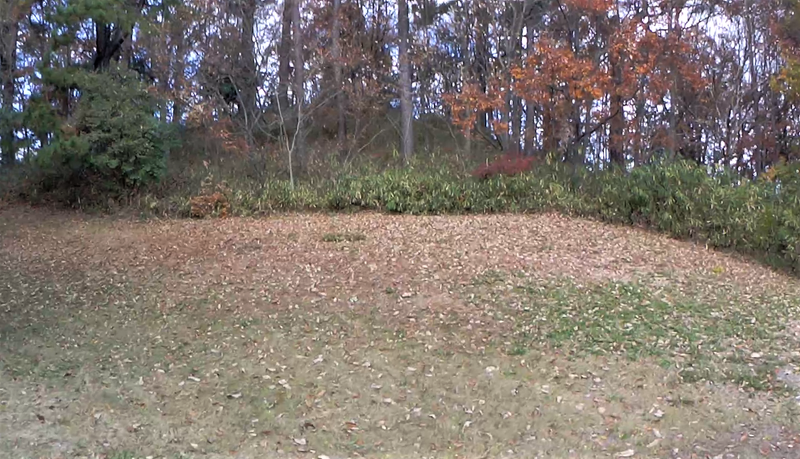(91)西都原古墳群特集・②第1古墳群(35号墳→46号墳)
(91) Special feature on the Saitobaru Kofun Group (2) The 1st Kofun Tumulus Group (Mound No. 35 → Mound No. 46)
第1古墳群・35号墳
The 1st Kofun Tumulus Group, Tumulus 35
柄鏡型前方後円墳
全長70m、後円部直径38m・後円部高さ6.7m
Mirror-shaped posterior frontal mound
Total length 70 m, diameter of the back circle 38 m, height of the back circle 6.7 m

埋葬施設は後円部墳頂から粘土槨
直刀・鉄剣・方格規矩鏡・勾玉・管玉・土師器等が出土
Burial facility: clay burial chamber at the top of the back-round mound
A straight sword, an iron sword, a rectangular mirror, a jade ball, a tube ball, and earthenware were excavated.

築造AC310-390年ごろ(4世紀)
Constructed around 310-390 AC (4th century)
第1古墳群・46号墳
Tumulus No. 1, Mound 46


第1古墳群の中で一番新しく最大の前方後円墳
全長83.6m、後円部直径49.8m・後円部高さ7.6-7.8m
前方部幅36.4m・前方部高さ5.5m、くびれ部幅19.0m
This is the newest and largest tomb in the 1st Kofun Group.
Total length 83.6 m, diameter of the back-round 49.8 m, height of the back-round 7.6-7.8 m
Width of the anterior part 36.4 m, height of the anterior part 5.5 m, width of the neck 19.0 m

後円部の下段に葺石の黒い帯(基底石)が見える
前方部・後円部ともに3段築成で、墳丘斜面は緻密な葺石でおおわれ
葺石の基底石(根石)が格段に廻り最下段で二重にまわっていた。
Both the anterior and posterior sections were built in three stages, and the slopes of the mound were covered with dense thatched stones.
The slopes of the mound were covered with dense thatched stones.

前方部の浅い周溝
墳丘のところどころにつぼ型土器が据えられていた。
浅く立ち上がりの明瞭でない周溝を有する。
Pottery in the shape of a jar was placed in various places on the mound.
It has a shallow circumferential ditch with an indistinct rise.
埋葬施設は後円部の墳頂中央に方形の土坑を確認
As for burial facilities, a square clay pit was found in the center of the top of the rear circle.

くびれ部の右側に47号墳の小さな高まりが見える
築造はAC360-440年ごろ(4世紀末~5世紀初頭)
It was built around 360-440 AC (late 4th century - early 5th century).

引用/現地説明版・一般財団法人みやざき公園協会「特別史跡公園西都原古墳群」HP・全国遺跡報告総覧
Reference: Local explanation, Miyazaki Park Association "Special Historic Site Park Seitobaru Tumulus Group" HP, Nationwide Site Report General Guide
翻訳/Deep pro







































































































