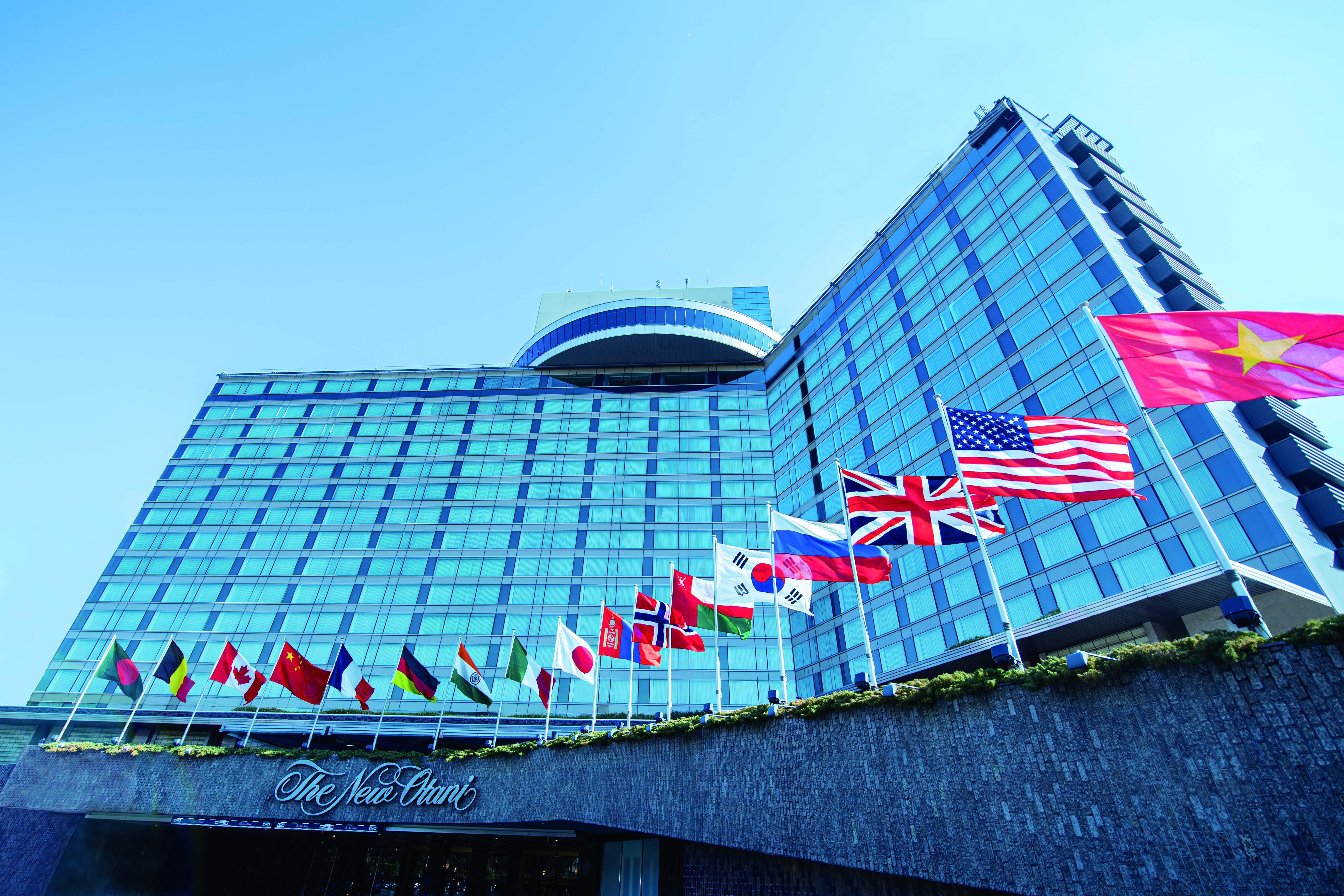ニューオータニ東京
「パラッツオ」
ビフォーアフター♪
ホテルニューオータニ東京は広大で緑豊かな由緒ある日本庭園に囲まれた、東京都千代田区紀尾井町のラグジュアリーホテルです。敷地面積は約2万坪あり、「エグゼクティブハウス 禅」「ザ・メイン」「ガーデンタワー」と、3つの棟から成ります。
パラッツオは「ザ・メイン」の宴会場階にあるヨーロッパテイストの宴会場です。
エントランスは石張りになっており、壁とブラケットをリニューアルしました。壁はシルバーとイエローに張替えました。
エントランスを抜けるとロビーが広がります。草木柄のオーセンティックなカーペットから市松の石張りをベースにクラシック柄をちりばめたインパクトのあるカーペットに変わりました。
石張りの外側はアルファベットと数字を入れ、その上から絵の具を散らした現代的なデザインにしました。
現代的なイタリアの貴族の館をコンセプトとしています。
壁はシルバースタッコ調のものに塗り替えました。ポイントにブルーの壁を出現させました。
Hotel New Otani Tokyo is a luxury hotel in Kioicho, Chiyoda-ku, Tokyo, surrounded by a vast and lush historic Japanese garden. The hotel has a total site area of approximately 20,000 tsubo (approximately 7,000 square meters) and consists of three wings: Executive House Zen, The Main, and the Garden Tower.
Palazzo is a European-style banquet hall located on the banquet floor of "The Main" building.
The entrance is stone-clad, and the walls and brackets have been renovated. The walls have been reupholstered in silver and yellow.
Passing through the entrance, you will find a large lobby. The authentic carpet with a plant pattern has been changed to a more impactful carpet with a checkered stone veneer base and scattered classic patterns.
The exterior of the stone veneer has a modern design with letters and numbers engraved on it and paint scattered over them.
The concept is a modern Italian aristocratic mansion.
The walls have been repainted with a silver stucco look. A blue wall is added as an accent.
instagramはinterior_design_studiom
Twiitterkyotokaraはこちら から
facebookはこちら から
*************************
◆インテリアデザイン会社・・・株式会社スタジオ・エム
インテリアコーディネート無料ご相談はこちら
◆資格取得CAD&フラワースクール
・・・スタジオ・エム デザインアカデミー
世界の一流ホテルを旅し、コーディネートを手がける
ホテルコーディネーター前田が培ってきたノウハウを公開します。
テーブルコーディネーションとテーブルマナー
フラワーアレンジメントの基本を学びます。
振替授業は京都・神戸校にて可能です。
◆人気の癒し小物・フラワーアロマなど
インテリア雑貨ショップ・・・エムコレクション
Blog・・・エムコレクション通信
instagram・・・エムコレクション
*************************
